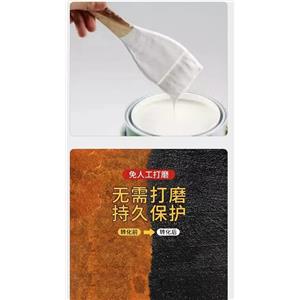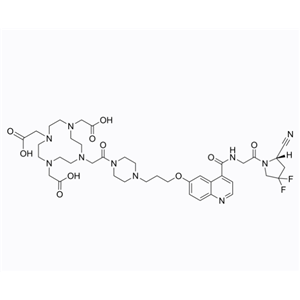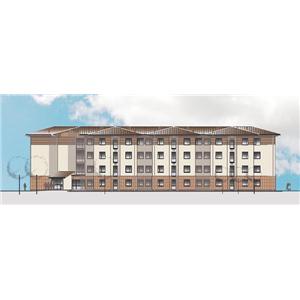网站主页
Steel Structure of Multilayer Apartment Residential Development Building
Steel Structure of Multilayer Apartment Residential Development Building
Steel Structure of Multilayer Apartment Residential Development Building
山东 更新日期:2017-01-22
Qingdao KXD Steel Structure Co.,Ltd.
非会员
联系人:Sarah
邮箱:2317278120@qq.com
产品详情:
- 中文名称:
- Steel Structure of Multilayer Apartment Residential Development Building
- 英文名称:
- Steel Structure of Multilayer Apartment Residential Development Building
- 品牌:
- KXD
- 产地:
- Qingdao
公司简介
Qingdao KXD steel structure Co., Ltd, is a professional enterprise specializing in designing, developing, manufacturing, marketing and constructing high quality steel structures, prefabricated houses and container houses. We have professional steel structure engineering contracting first class qualification and ISO9001: 2000 quality system certification.
Our company was established in 1996. There are 1000 employees, including 5 registered engineers, 36 senior engineers and 120 professional technicians. Up to now, we have successfully undertaken and operated hundreds of international projec
| 成立日期 | |
| 注册资本 | |
| 员工人数 | |
| 年营业额 | |
| 经营模式 | 工厂,定制,服务 |
| 主营行业 | 其他中间体 |
Steel Structure of Multilayer Apartment Residential Development Building相关厂家报价
-

- 桥梁护栏钢结构铁锈除锈转化剂
- 天津蓝驰中芯有限公司
- 2026-02-23
- ¥11
-

- 桥梁护栏钢结构管道脱漆剂
- 天津市荣邦化工有限公司
- 2026-02-23
- 询价
-

- FAPI-4 Chemical Structure
- 上海朗旭生物科技有限公司 VIP
- 2026-02-09
- 询价


